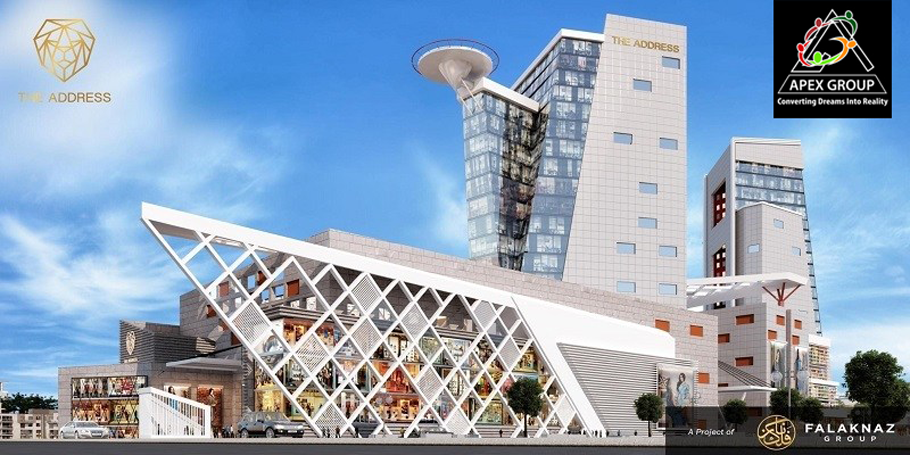


01 November, 2018
The Address Islamabad Booking Details


Investment Opportunities
The Address is an exclusive upcoming Unique commercial project by Falaknaz Group at Wallayat complex, Bahria Town Phase 7, Rawalpindi. Wallayat complex is already considered to be one of the biggest shopping destinations in Bahria Town Phase 7 and 8 due to a number of brands and markets operating in this commercial area. However, there is no proper indoor shopping mall like Centaurus or Giga Mall in Bahria Town which can entertain the shopaholics, therefore The Address Mall becomes one of the most needed projects in the Town.
Developer of The Address Islamabad
Falaknaz Group has a history of developing successful projects in Karachi, and now the company has come up with this mega commercial venture “The Address”, which comprises an indoor shopping mall, corporate offices, and serviced apartments.
Location
The Address Mall is ideally located on the main service road of Bahria Expressway at Wallayat Complex in Bahria Town Phase 7.
Following is the location map of The Address Mall:
The Address Islamabad Floor Plan
The Address is a pure commercial project which is planned over 40 kanals of land in Bahria Town. Three underground levels are reserved for car parking, and 5 levels are reserved for shopping mall, including lower ground, ground, first, 2nd and third floors. Fourth and 5th floors are reserved for food courts, fun land, 4D cinema and fine dine area. 6th and 7th floors are reserved for amenities and business complex. After 7th floor, 2 separate towers will be built up to 23rd floor. One tower will comprise corporate offices, and the 2nd one will comprise serviced apartments.
Following is the levels plan of the Address Mall:
Following are the layout plans of different floors with shop and office numbers, as well as sizes of each unit:
Car Parking 3 Levels
Lower Ground Level
Ground Floor Level
First Floor Level
Second Floor Level
Third Floor Level
Food Court and Kids Area Level
Fine Dining and Cinema Level
Eight to Twenty Third Floor Level
Typical Floor Plan Serviced Apartments
The project is currently being offered at pre-launch prices, however the prices will be revised from time to time. Construction work on the project will be inaugurated in November 2019 and the project is scheduled to be completed and handed over by 2023.
Following are some salient features of The Address Mall:
1- Sleek & Stylish Modern Design of Project
2- Indoor Shopping Mall for National & International Brands
3- Lower Ground Reserved for Super Market
4- Uninterrupted Water and Electricity Supply
5- Corporate Offices with State of the Art Facilities for Businesses
6- Serviced Apartments for Corporate Guests with Exclusive Services
7- 4D Cinema and Fun Land for Entertainment of Families
8- Helipad at the Top of Corporate Offices Building
9- National and International Cuisines at Food Court and Fine Dine Area
10- High Rental Yields
Bookings at The Address Mall are being offered on first come first served basis. Each floor has its specific rate per sqft, and different sizes of units are available on each floor. You can book your unit with 15% down payment, while remaining amount will be payable in 4 years through equal quarterly installments.
Following are the floor rates per square feet and payment schedule:














.png)
.png)